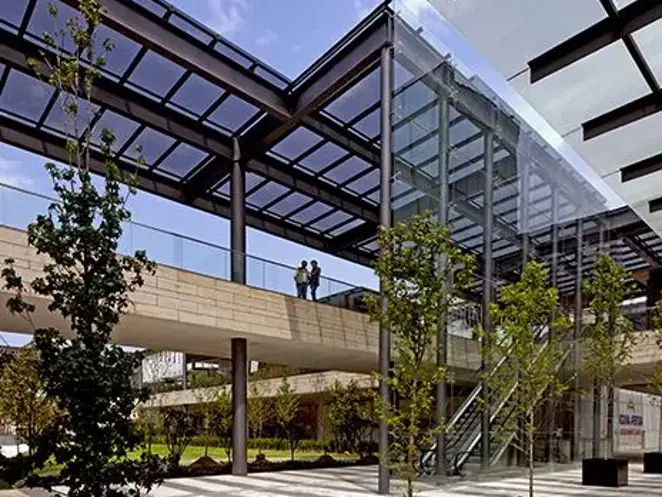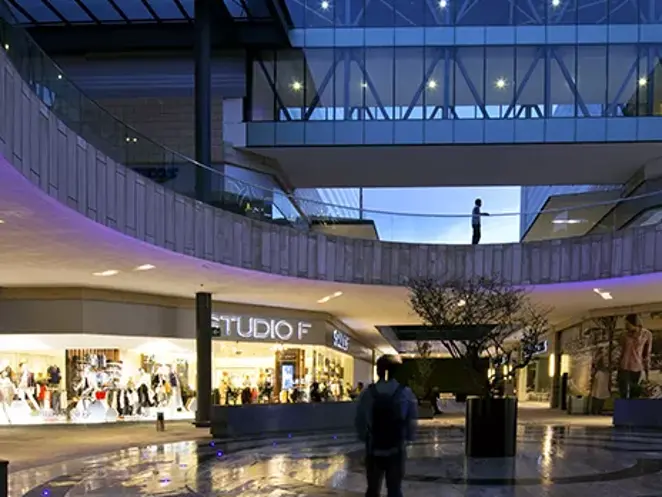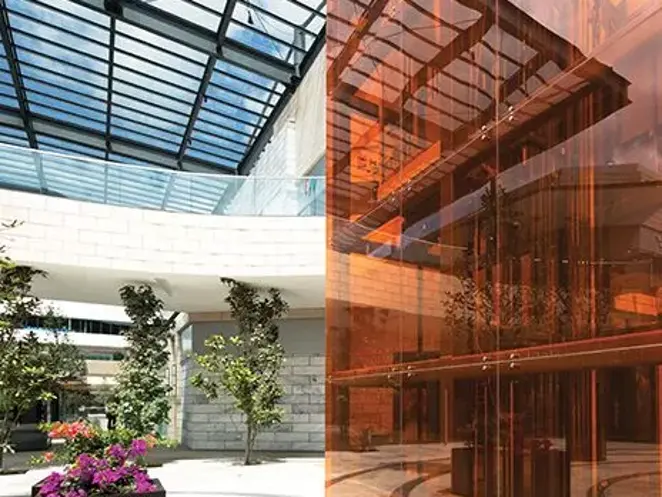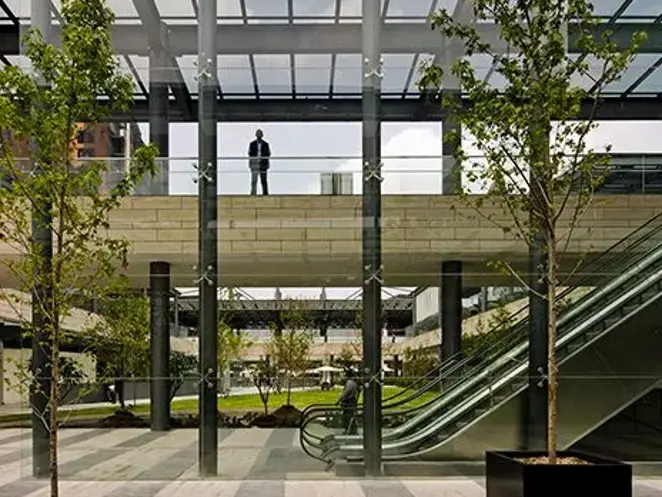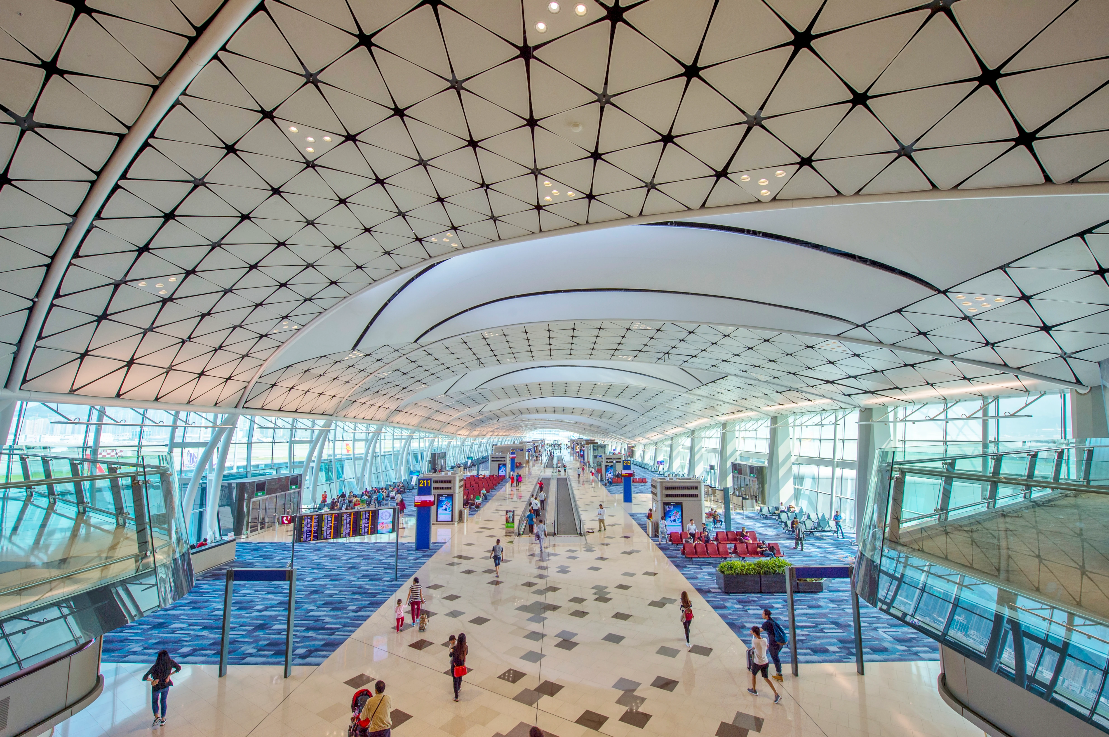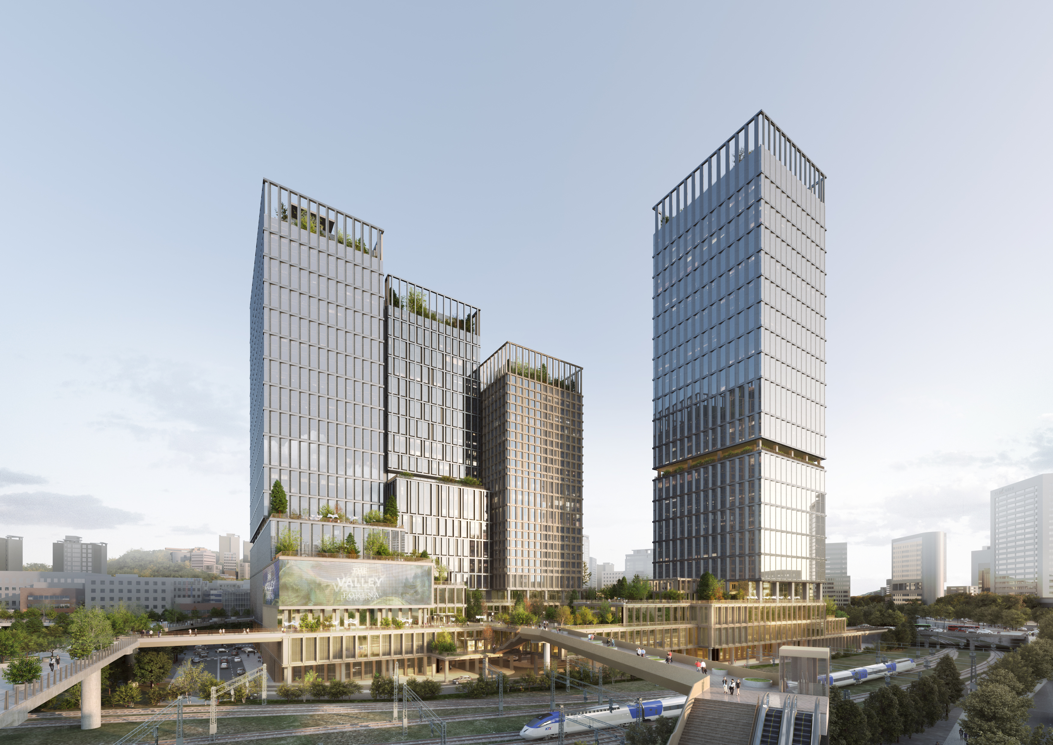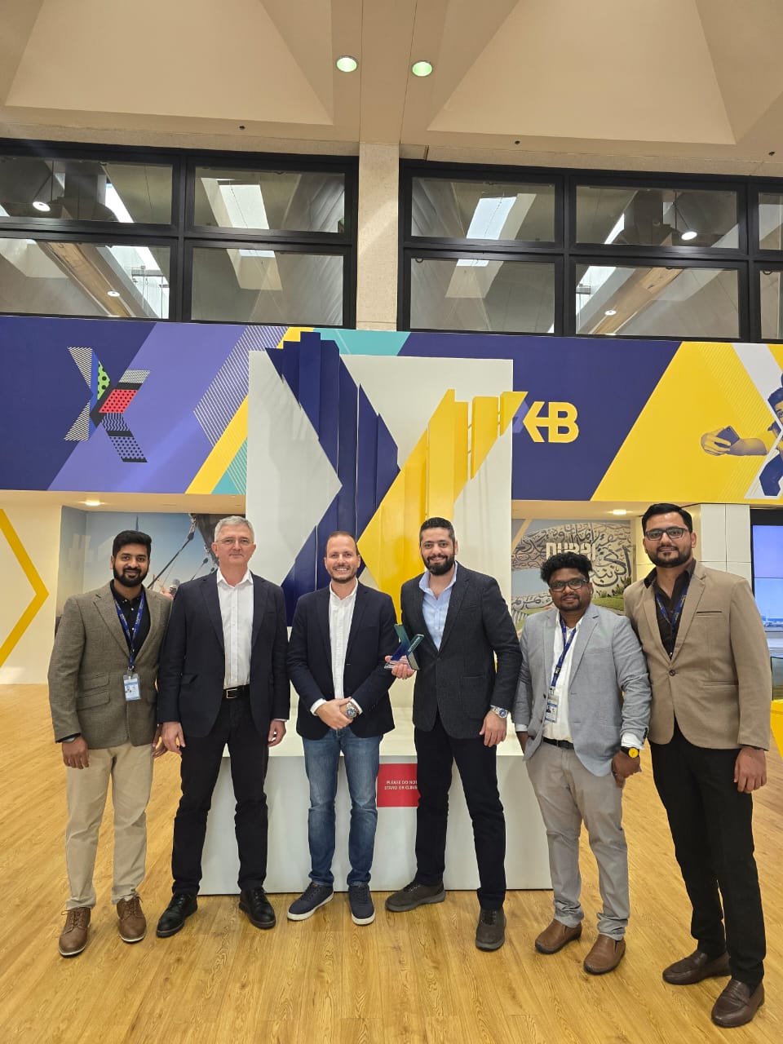Mixed-Use Buildings: Make The Most Of Your Urban Space
17.06.2025 | Digitalization, Urbanization
As urban populations soar, cities are rethinking how to use every square meter of space. Enter mixed-use buildings: the superheroes of sustainable, smart development. These all-in-one structures combine living, working, shopping, and socializing to help create walkable, vibrant neighborhoods.
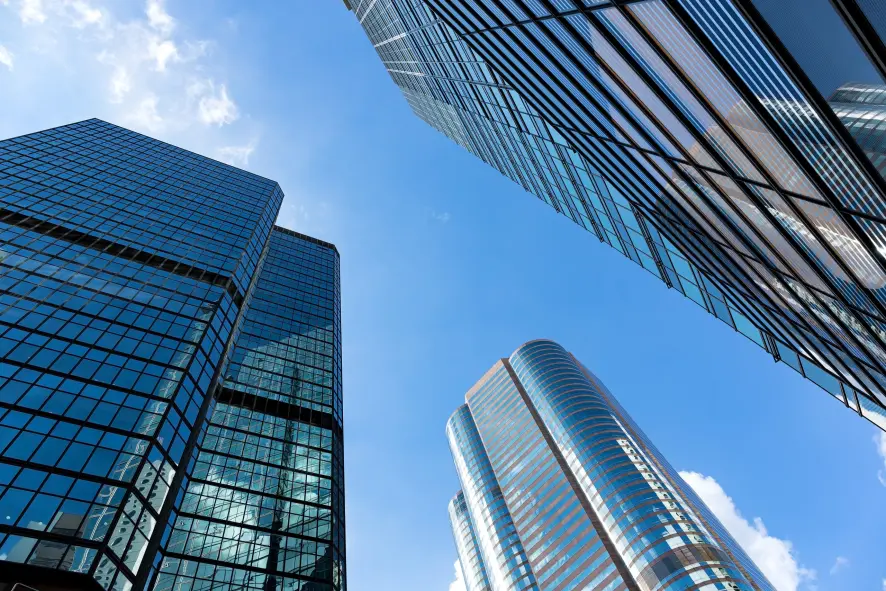
Sometimes, progress is not just about new ideas. It can also be about dusting off old ones and giving them a modern update. The idea of using one building for multiple purposes goes back to ancient times and today, no planner can get away with simply designing a standalone office or residential building. The mixed-use building not only sustainably utilizes resources and precious space, it provides neighborhoods that integrate work, home, shopping, transportation, and even green spaces. Above all, it allows for flexibility to adapt building uses as times change.
We take a closer look at some inspiring mixed-use buildings and their benefits.
Going Back To The Future
The mixed-use model isn’t new. Ancient Roman forums, Middle Eastern souks, and European town squares all blended commerce, culture, and community into one central area.
But the Industrial Revolution and rise of the privately owned car led to strict zoning laws and sprawling suburbs that separated where people lived from where they worked and played. The idea of traveling long distances between homes, offices, and recreational centers became the norm for what we know as city life today.
But that model is quickly becoming outdated. As city populations rise and high-density development continues, mixed-use buildings are having a major renaissance.
The relaxation of zoning laws for mixed-use buildings since the 1990s hasn’t hurt either, and has in fact bolstered creative concepts that aim to fulfill a variety of needs in a single location.
Mixing It Up
Typically, a mixed-use building aims to combine three or more uses into one structure. The uses usually include residential, hotel, commercial, retail, parking, transportation, cultural, and entertainment. While the mix and match may vary, the end result is always a design that packs a punch by stacking or clustering complementary functions either within one building or a small area.
The two most common forms of mixed-use design are:
Vertical
One building does it all—retail and restaurants on the ground floor, offices on the middle levels, and residential units or hotels above. Add a basement for parking or metro access, and you’ve got a compact powerhouse.
Horizontal
Think of a city block with different buildings, each serving no more than a function or two – residential, healthcare, retail – but all interconnected by green spaces, bike paths, or pedestrian walkways. This kind of urban layout fosters social connection, improves walkability, and keeps neighborhoods buzzing from dawn till dusk.
Watch Masterplannig And Architectural Concept Competition For Mixed Use Development, video by Azim ATSA.
Why It’s Good For The Whole Neighborhood
The pressure to do more with less is ever increasing, and that’s also true for buildings. But a successful design for a mixed-use development is about more than just ticking boxes and cramming as much as possible into one space. It is about balancing aesthetics with functionality and sustainability.
When a mixed-use building or development seamlessly adapts to its context, the combined effect is greater than the sum of its parts. When that happens, some of the benefits include:
- More housing variety and density
- Lower carbon footprints and better energy efficiency
- Stronger local identity and community engagement
- Better integration with city services, like public transportation
- More flexibility to adapt to changing needs, thus increasing the building’s long-term life cycle
Mixed-use planning can transform a business district that closes down at night into an area that is vibrant around the clock. It can bring people together who normally wouldn’t meet, take cars off the street, and even provide much-needed oases of nature.
Mixed-use buildings are the connective tissue of a more human-centered city. Adding housing and cafés breathes life into a dead business district. Giving residents walking-distance access to most things they need reduces their car dependency. Fewer vehicles on the street, more meeting points for people, and much-needed nature oases – what’s not to love?
Vía Vallejo, Mexico City: Proving That Historic Centers Can Be Revitalized
Right in the heart of Mexico City – which has more than 22 million inhabitants – Vía Vallejo integrates commercial and residential facilities as well as health services and a hotel on a site about the size of a city block. When designing the mixed-use development, planners enhanced the area with numerous terraces, fountains, and walkways, resulting in an inviting combination of indoor and outdoor spaces, the majority of which are pet-friendly and accessible for those with mobility challenges.
JR Towers, Nagoya: From Underground Trains To High-Rise Shopping
Built right over Japan Rail’s Nagoya station, JR Towers is a major mixed-use site with direct access to the station’s long-distance Shinkansen bullet trains and local subways. In addition, the site merges a hotel and convention center with office space. The cherry on top is a two-level sky street on the fifteenth floor, accessible from the ground-floor shared space via exterior elevators, which gives visitors the chance to shop while taking in sweeping views of the city. Day or night, the towers are bustling with activity thanks to their mix of transport, business and leisure offerings.
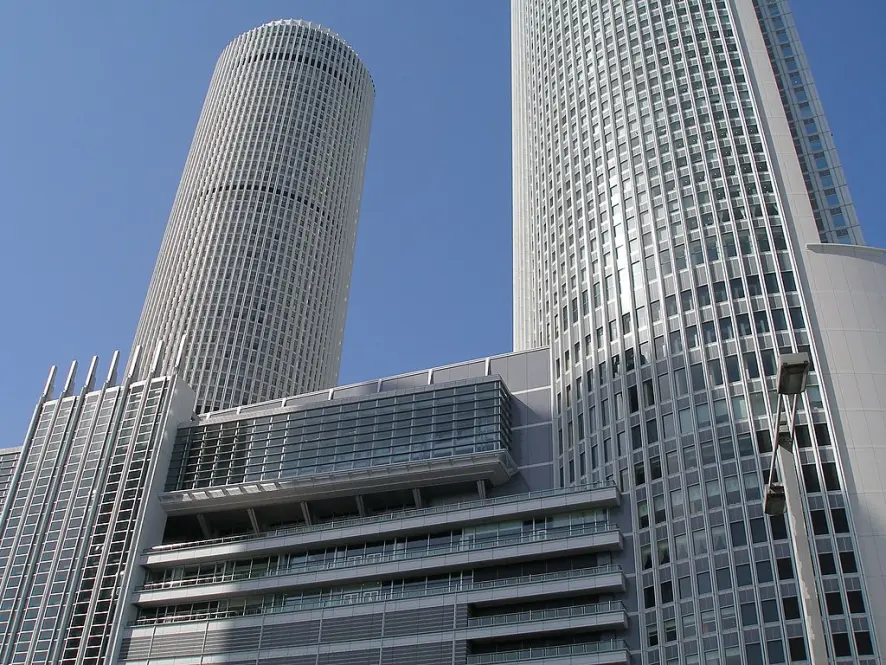
Mixed Use: Live And Learn
As real estate is at a premium in large cities, educational institutes are also exploring the mixed-use wave. In Manhattan, New York, 35XV constitutes a residential-academic building with the ground floor providing space for Xavier High School, while the elegant, sloped tower above meets housing demands.
On the other side of the world, the University of Melbourne’s Carlton Connective Initiative is a mixed-use area bringing together spaces for students, businesses, and start-ups. Office and residential space is located across five buildings surrounding a communal courtyard, which also provides a green space for the local community.
Watch Presenting Australia’s leading innovation precinct, video by the University of Melbourne.
Access Control: Ensuring Security and Privacy In Mixed-Use Buildings
When bringing together a large number of people to the same building but for different purposes, how do you ensure that restaurant-goers don’t have access to the private apartments on the upper floors? Or that the gym on the ground floor is also accessible to guests of the adjoining hotel?
That’s why in mixed-use buildings, security and privacy need to be an integral part of the building’s design. An access control system can ensure that residents, hotel guests, shoppers, office workers and visitors only have access to specified and designated areas.
That’s where transportation solutions – like the elevator – play a major role.
An “elevator enhancer” can assign users access permissions and preferences to certain parts of a building, like a hotel or an office. Smart elevator systems can also help curb peak rush times by predicting elevator traffic while ensuring private access to residential areas – guaranteeing security, speed, and efficiency in a shared building.
Mixing It Up Is The Way Forward
Mixed-use buildings are more than just efficient. They're transformative.
By blending residential, commercial, and recreational spaces, they foster vibrant, adaptable neighborhoods that reflect the evolving needs of urban life. Beyond their obvious sustainability advantages, these structures encourage us to reimagine how cities grow, turning urban expansion into an opportunity for smarter, more thoughtful and inclusive development.
Image Credits
Highrise Gebäude, photo by 35007, taken from istockphoto.com
Masterplannig And Architectural Concept Competition For Mixed Use Development, video by Azim ATSA
Vía Vallejo, photos by Marcos Betanzos, credit to Grow Arquitectos
JR Central Towers, photo by Tomi Mäkitalo, taken from commons.wikimedia.com, some rights reserved
Presenting Australia’s leading innovation precinct, video by the University of Melbourne
 TK Elevator
TK Elevator
