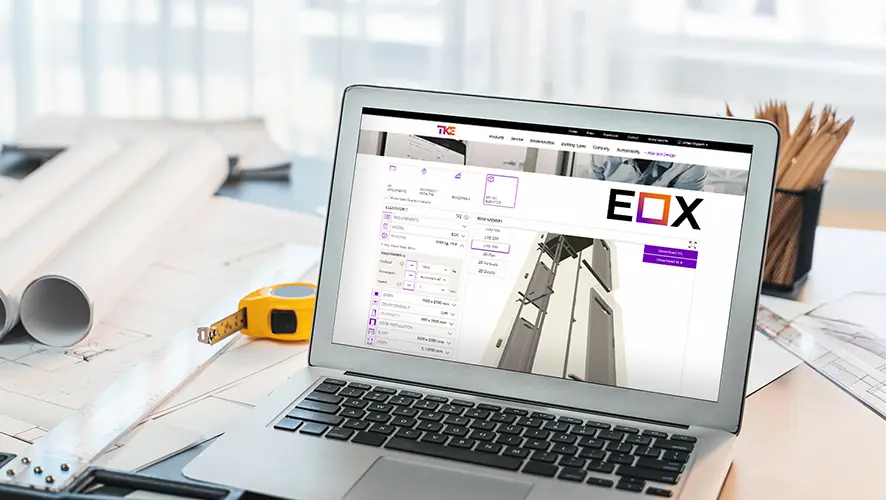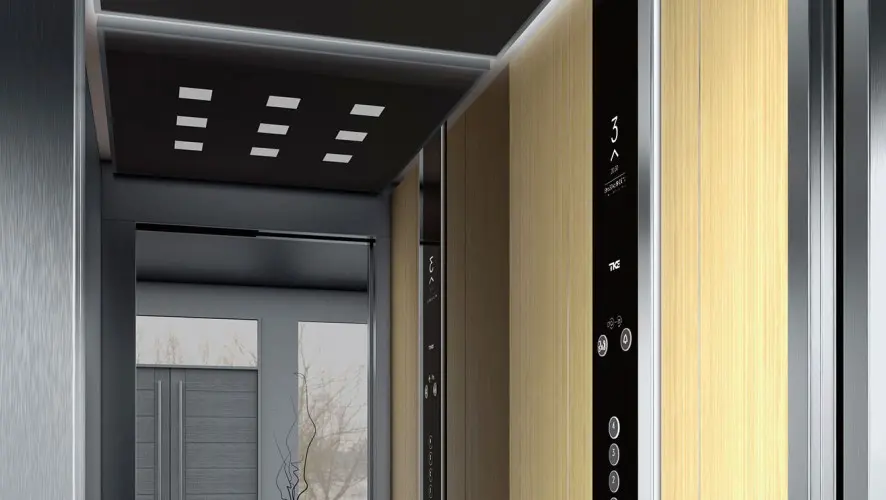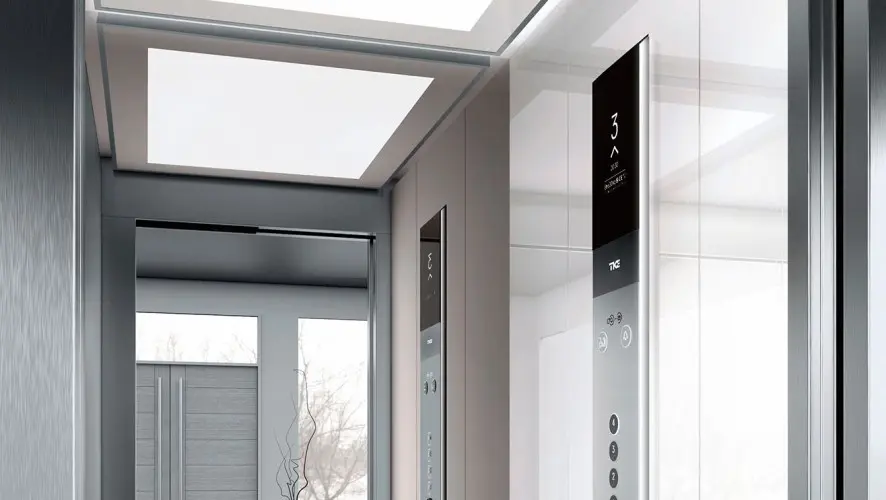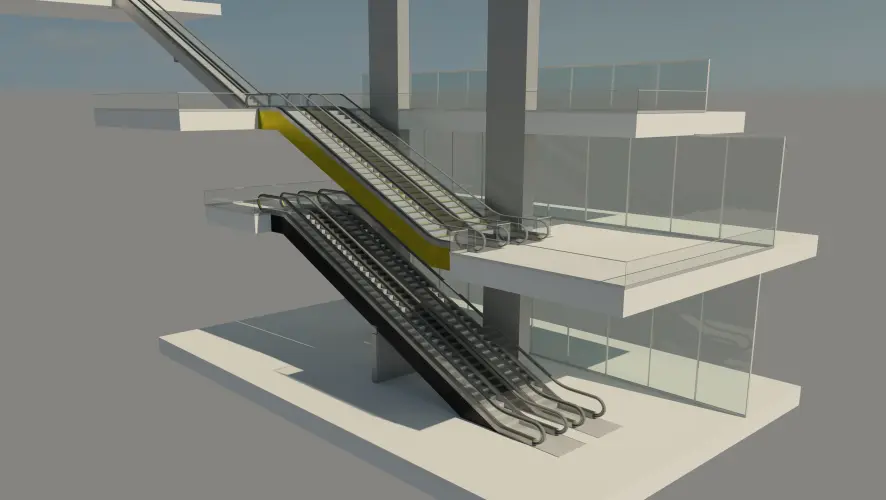TK Elevator
United Kingdom
- Career
- Press
- Downloads
- Contact
- Global website
-
 United Kingdom
United Kingdom

back
SELECT YOUR COUNTRY / REGIONAmericas
Asia - Pacific
Europe
Middle East & Africa
Argentina
EspañolBrasil
PortuguêsChile
EspañolColombia
EspañolCosta Rica
EspañolEl Salvador
EspañolGuatemala
EspañolHonduras
EspañolMéxico
EspañolPanamá
EspañolParaguay
EspañolPerú
EspañolUruguay
EspañolUSA
EnglishAustralia
EnglishBangladesh
EnglishCambodia
EnglishIndia
EnglishIndonesia
EnglishMalaysia
EnglishNew Zealand
EnglishSingapore
EnglishThailand
EnglishČeská republika
češtinaDanmark
DanskDeutschland
DeutschEspaña
EspañolFrance
FrançaisHrvatska
HrvatskiItalia
ItalianoMagyarország
MagyarNederland
NederlandsNorge
NorskÖsterreich
DeutschPolska
PolskiePortugal
PortuguêsRomânia
RomânăSverige
SvenskaTürkiye
TürkçeUnited Kingdom
EnglishРоссия
Pусский








