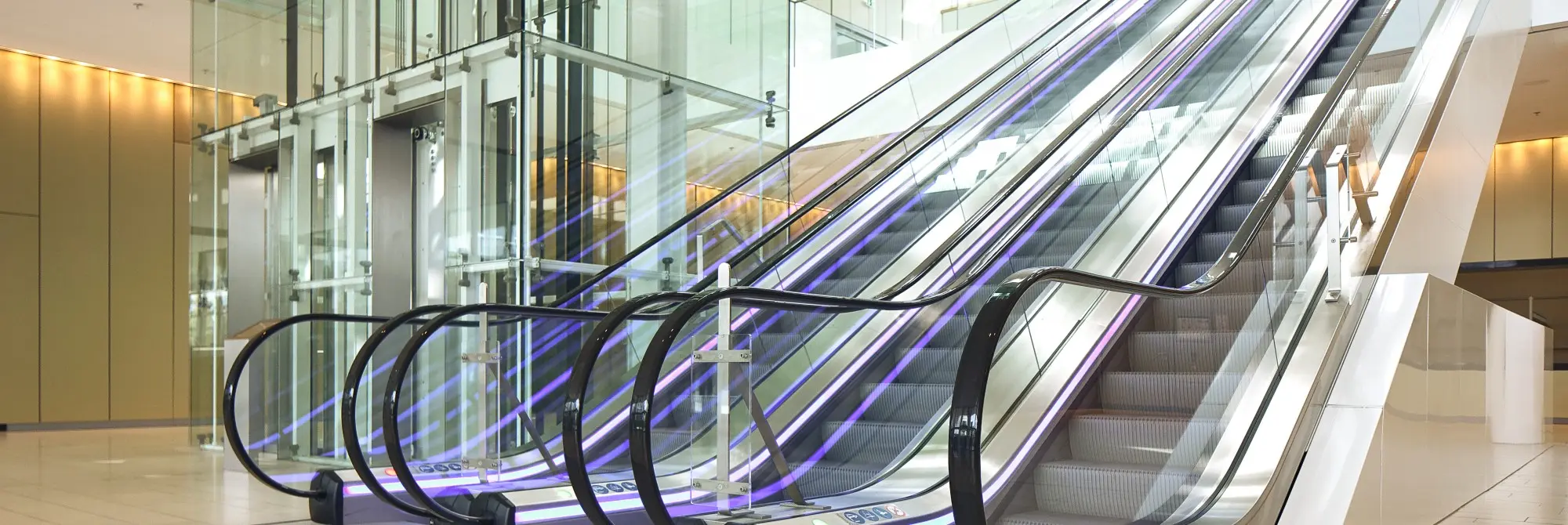The ideal escalator layout for any given building is determined by a range of different factors including the number of floors, the expected number of occupants and the type of building (e.g., residential vs. commercial office).
For example, the parallel escalator arrangement is commonly used in places like shopping malls or commercial buildings despite being an arrangement that requires passengers to walk further. This is planned specifically so that the consumer must walk past shops that may catch their eye and help them find what they’re looking for.
Each building serves a different objective — and each escalator is arranged to aid the building’s preferred traffic flow.
The primary escalator arrangements are:
- Parallel Escalator Arrangement
- Multiple Escalator Arrangement
- Crisscross Escalator Arrangement
 United States
United States


